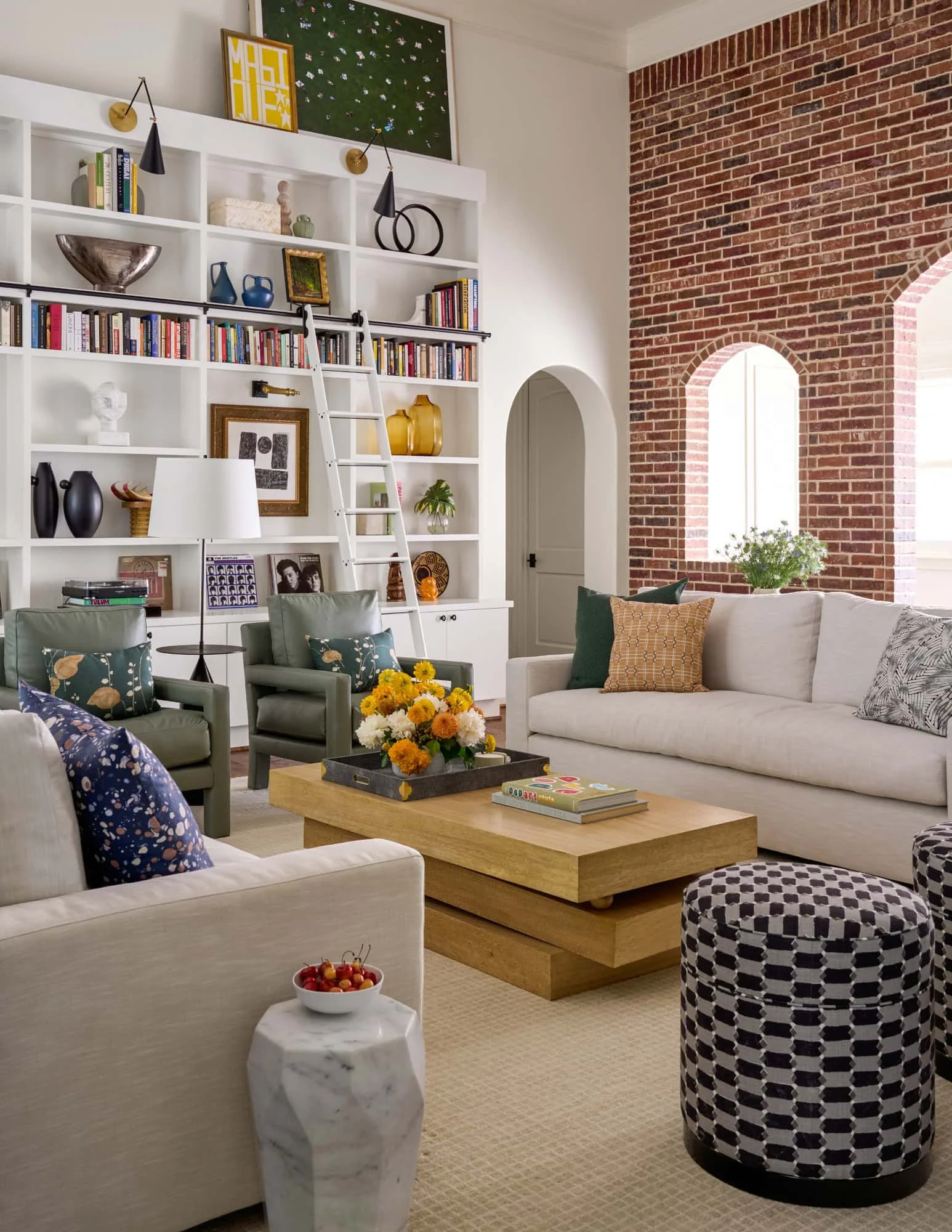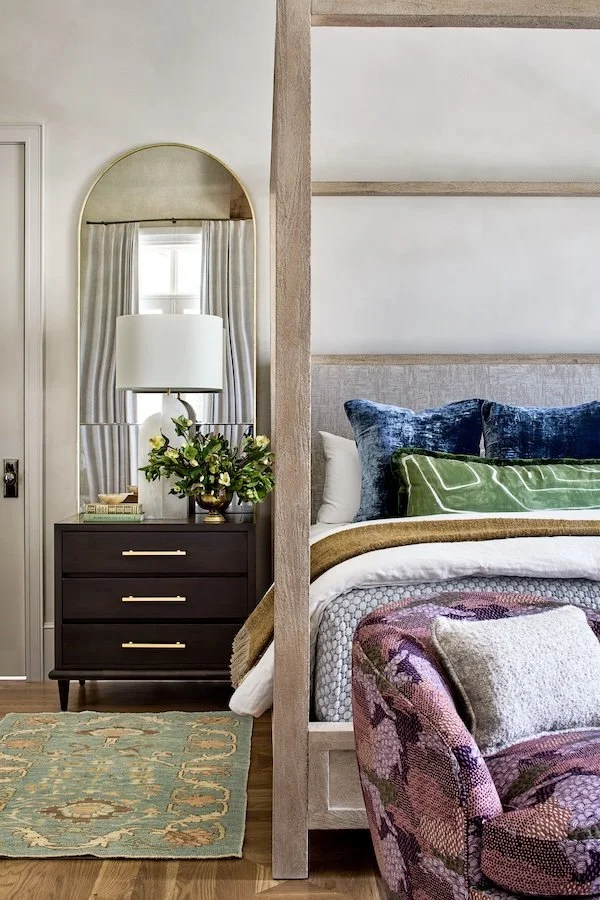The Kitchen Design Rules (and When to Break Them!)
Lark Interior's principal designer, Janelle Patton, in a client's Westlake, Texas kitchen
When people learn I’m an interior designer in Dallas, TX, their reaction is almost always the same. Their eyes light up, they reach for their phone, and they say “I have a question for you about my kitchen!”
I’m like the dermatologist at a party where everyone wants to show you their weird mole. But instead of moles, it’s kitchens (and thank goodness for that!) I’ve reviewed floor plans at playdates, weighed-in on kitchen backsplashes while getting my blood drawn, and once solved a kitchen flooring dilemma while checking out of Trader Joe’s in Fort Worth.
I get it. While it’s cliche to say that kitchens are the heart of the home (because - side note - if a kitchen is any vital organ, it’s definitely the stomach), cliches are cliches for a reason. Kitchens are central to the way a home functions. Kitchens act as the home’s gathering place, they are the homework-help-zone, the birthday-candle-photo-backdrop, and even the dog’s favorite haunt. Everyone wants a pretty, functional kitchen – and most of us have at least considered renovating the space over the years.
It should be simple, right? Right? Well, take it from someone who has renovated a LOT of kitchens (including my own, which I talked about here and here). It’s not simple.
Kitchens are one of the most “technical” rooms in a home. Think about it – they need to be incredibly functional. The cabinets need to fit that roasting pan you use twice a year AND your everyday dishes. The sink needs to be close enough to the stove that you don’t drip boiling water on your toes on the way to drain the spaghetti. And just forget about walking all the way around that island to the fridge every time you need to grab another vegetable to add to your salad.
The result of all that technical stuff is that, over the years, many norms or “rules” have developed to guide kitchen design. These standards ensure everything functions the way it should. And, believe me, when the rules get completely ignored, you can end up with some pretty funky results. In the kitchen of my Upper Westside New York apartment you couldn’t reach the sink if the dishwasher was open. As you might imagine, doing dishes was practically an Olympic gymnastics event (and that was AFTER I’d already done the Decathlon – aka, walking up 5 flights of stairs while carrying groceries.)
But here’s a little secret: no kitchen designer in Dallas, Fort Worth, NYC, or Timbuktu follows all the kitchen design rules all the time. Because following all the rules is boring. But you have to know the kitchen design rules before you know when it makes sense to break them. By understanding the rules, you gain the freedom to break them creatively when it makes sense for your lifestyle.
The Kitchen Design Rules (and Why They Matter)
Understanding kitchen design rules is like learning the basics of a recipe before you start adding your creative twists. These principles ensure the kitchen is functional, efficient, and safe. But sometimes, knowing when to break the rules can elevate your space in surprising ways.
✨ Lark Tip: Before diving into a kitchen renovation, take time to research the essential kitchen design rules that apply to your specific layout, such as standard walkway widths, cabinet placements, and work triangle dimensions.
A renovated kitchen in the Preston Hollow neighborhood of Dallas, Texas. Design by Lark Interiors
Rule #1: Standard Kitchen Dimensions
There are standard measurements for just about everything in a kitchen—countertop heights, cabinet depths, backsplash heights, and even the space between islands and appliances. These dimensions are designed for optimal comfort and functionality.
For example, the standard countertop height is 36 inches, and walkways should be a minimum of 48 inches wide. These guidelines make kitchens easier to navigate and more enjoyable to use.
Why It Matters: Adhering to standard dimensions ensures your kitchen works efficiently and comfortably for all users. These rules can be especially important when considering resale value since deviations from the norm might turn off potential buyers.
These kitchen design rules are especially helpful when balancing aesthetics with practicality. Sticking to standard dimensions creates a solid foundation for experimenting with other design elements, such as finishes and decor.
We created this handy dandy visual on Instagram for you to save so you can have them at the ready – you know, just in case you get cornered at a party and are asked what the standard kitchen walkway size is (hey - if it happened to me, it could happen to you!)
Here are the standard kitchen dimensions in more detail:
Kitchen Countertop Dimensions
Standard Countertop Height: 36”
Standard Bar Height (though we rarely do this! Buh-bye two-level countertops. We wish you we never met you): 42”
Standard Countertop Thickness: 2 cm - 3 cm, depending on the stone you use
Standard Countertop Overhang: ½”
Standard Countertop Overhang to Accommodate Seating/Barstools: 12”
Standard Countertop Width Per Barstool: 24” (so an 8’ island would fit 4 barstools)
Kitchen Cabinet Dimensions
Standard Base Cabinet Depth: 24”
Standard Upper Cabinet Depth: 12”
Standard Toe Kick Dimensions: 4” h x 4” d
Max Cabinet Door Width: 24” (though we typically don’t exceed 22”. Wider cabinet doors are prone to warp/break)
Minimum Cabinet Door Width: 12”
Standard Shaker Size: 2”
Upper Cabinet Height: To the ceiling
Miscellaneous Kitchen Dimensions
Standard Walkway between Island and Perimeter Cabinets: 48”
Standard Backsplash Height (Height Between Countertop and Upper Cabinets): 18”
Standard Dishwasher: 24” w
Standard Microwave: 24” w
Standard Pull-out Trash: 18” w
Is your head swimming yet? I know. Whenever my kids tell me they’ll never use math in the real world, I just point them to the above.
Rule #2: the Kitchen Work Triangle
Ah, the classic kitchen design rule that’s been around forever: the work triangle. This principle organizes the sink, stove, and refrigerator into a triangular layout to minimize walking distances and maximize efficiency.
The Rules of the Triangle:
Each side of the triangle should be between 4 and 9 feet.
The total perimeter of the triangle should fall between 12 and 26 feet.
No major obstructions should block the triangle.
While some kitchens deviate from this layout—thanks to open floor plans or additional cooking zones—the work triangle remains a timeless guide for efficient design.
If your kitchen layout doesn’t naturally lend itself to the work triangle, consider focusing on task-specific zones instead. This modern adaptation of traditional kitchen design rules still ensures optimal functionality while accommodating today’s diverse layouts.
Here are three principles to guide the way you to think about the kitchen work triangle:
Kitchen work triangle illustration
Rule #3: Backsplash Heights
The standard backsplash height is 18 inches, designed to fit perfectly between countertops and upper cabinets. But what if you have high ceilings or a unique design aesthetic?
Why It Matters:
Sticking to standard dimensions often simplifies the design process, but knowing when to adapt the rules (e.g., increasing backsplash height for visual balance in tall kitchens) can dramatically enhance your space.
Bonus Tip:
When selecting materials for your backsplash, consider how they align with other kitchen design rules to maintain harmony across your layout. Cohesive choices elevate the overall look while keeping practicality in mind.
When (and How) to Break Kitchen Design Rules
Knowing the rules allows you to decide when breaking them can improve your kitchen’s style or functionality. Here are some ways to break free from the mold and create a kitchen that feels uniquely yours:
While breaking the rules can result in innovative designs, always start by understanding the kitchen design rules that apply to your space. A thoughtful approach ensures that your bold choices enhance rather than hinder the kitchen’s usability.
Now, if you’re ready, let’s break some rules.
Break the Rule: The Work Triangle
Open-concept kitchens often don’t fit the traditional triangle model, and that’s okay. Instead, focus on creating functional zones that suit your cooking habits. For example, if you love baking, prioritize a prep zone with easy access to tools and ingredients.
A Dallas kitchen, design by Lark Interiors
Break the Rule: Cabinets to the Ceiling
For kitchens with ceilings over 10 feet, consider stopping the cabinets short and using the extra space for transom windows or architectural detailing. This not only prevents your kitchen from looking like a “cabinet skyscraper” but also adds visual interest.
Breaking this kitchen design rule can create opportunities to showcase art, display unique decor, or introduce bold wallpaper patterns above your cabinets for added personality.
A Dallas kitchen with transom windows above cabinets
Expert Tips for Mastering Kitchen Design Rules
Maximize Natural Light: Position windows strategically to flood the space with light, making it feel open and welcoming.
Focus on Functionality First: No matter how beautiful your kitchen is, it won’t feel complete without proper flow and usability.
Layer in Personal Style: Use finishes, colors, and accessories to create a space that feels uniquely yours.
Understanding and respecting kitchen design rules doesn’t mean you’re limited—it means you’re equipped with a toolkit to create a kitchen that’s both functional and breathtaking.
Why Hiring a Pro Makes All the Difference
Navigating kitchen design rules and deciding when to bend or break them can be daunting. That’s where a professional kitchen designer comes in. At Lark Interiors, we specialize in creating kitchens that combine timeless functionality with jaw-dropping style. With over 100 kitchens designed, we’ve seen it all—and we know how to make the rules work for you.

































