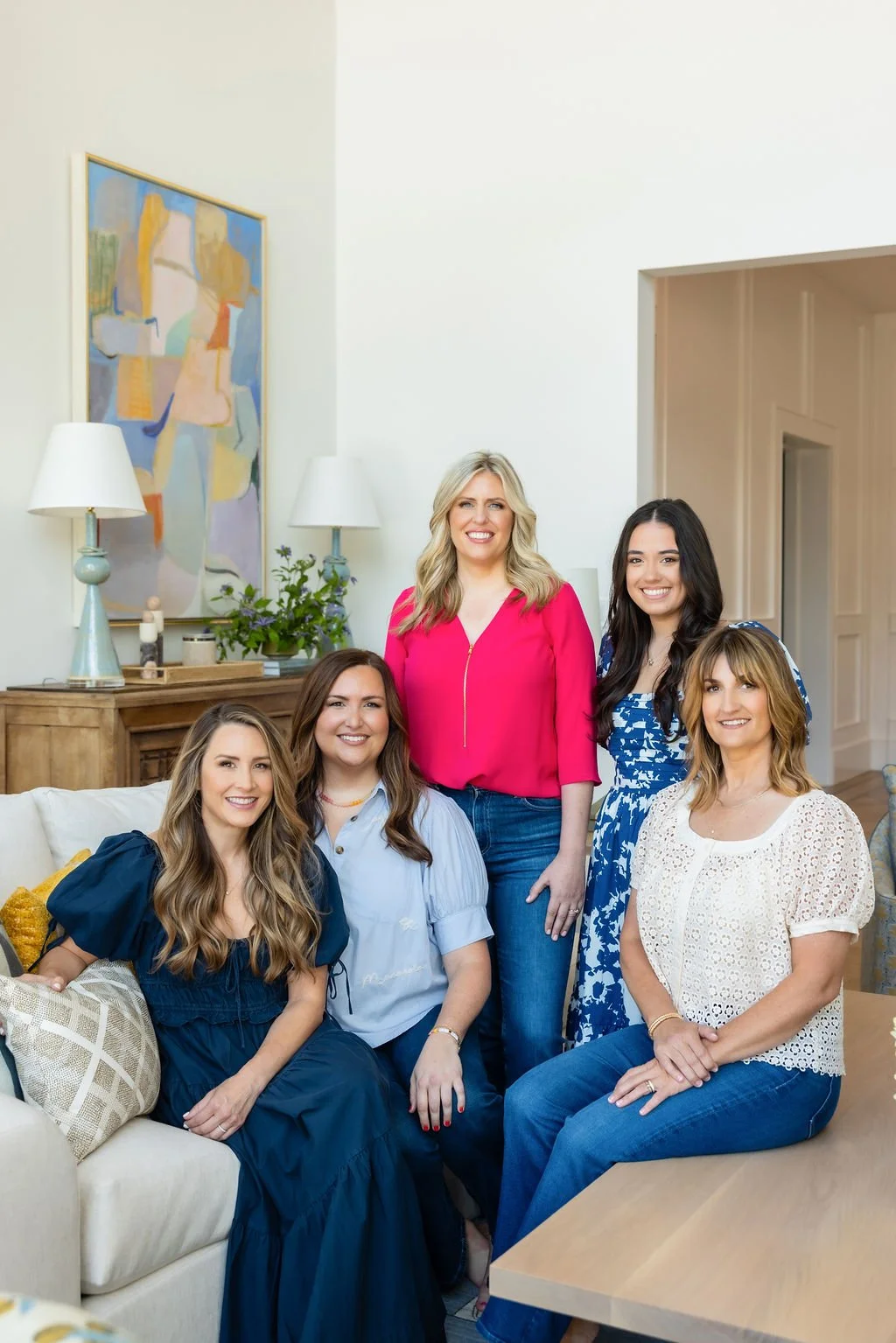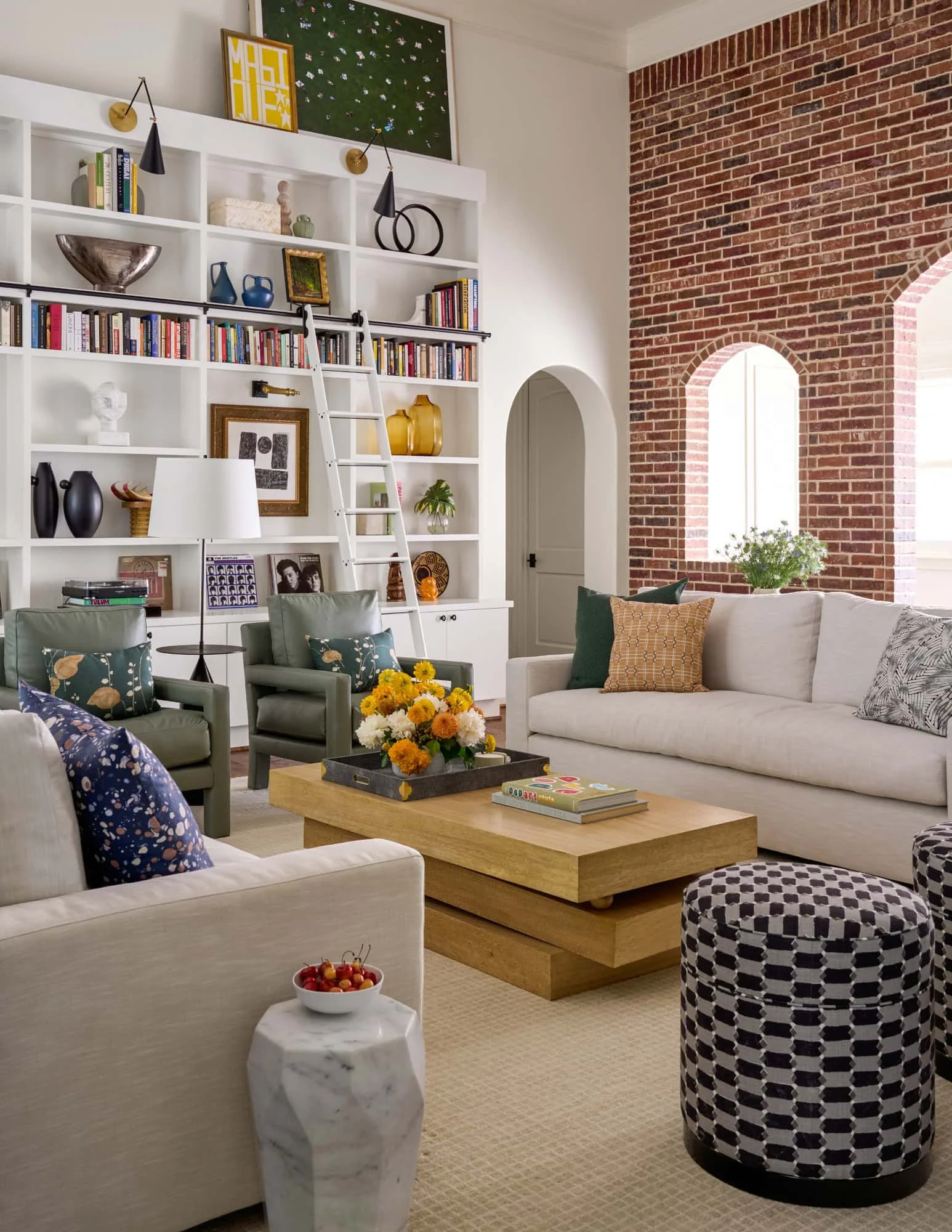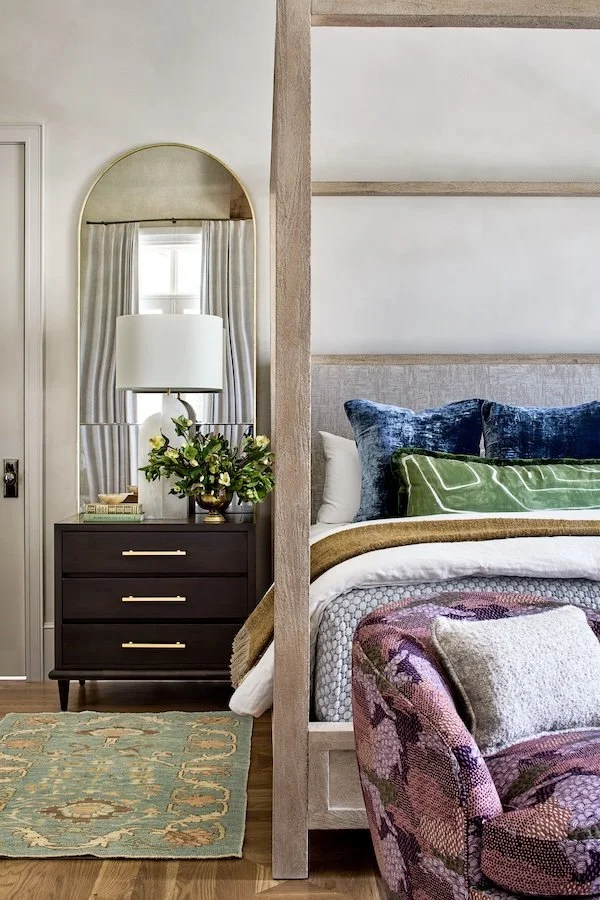Shorewood

We touched nearly every surface of this mid-90s, Coppell tract home.
One of our favorite practical improvements was stealing 16” from the garage to turn a barely functional utility room into a much-needed combination mudroom/laundry room – with individual coat and shoe storage for every family member. Natural light was a priority in the kitchen and we were able to include lots of windows by using a ceiling vent hood above the range. For the addition, we added over 800 square feet of space to the home – with very little change to the facade. This home was featured in DHome and is one of our favorite projects to date.
Lark Blog

How to Pick a Sofa: The 3 F’s That Matter (and the Mistakes You’ll Regret Later)











































